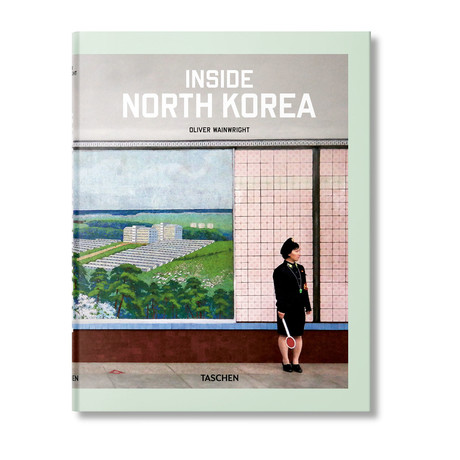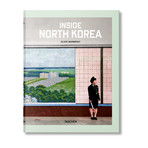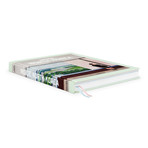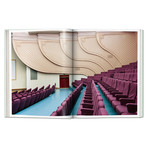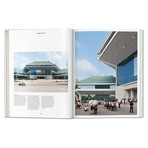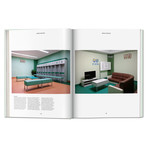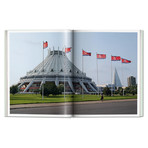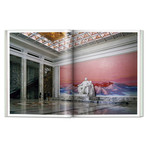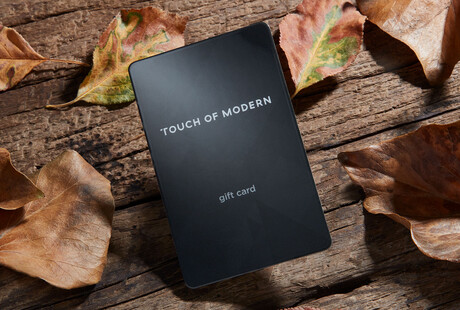Taschen
Inside North Korea
Product Description
Erased by bombing during the Korean War, North Korea’s trophy capital of Pyongyang was entirely rebuilt from scratch from 1953, in line with the vision of the nation’s founder, Kim Il Sung. Designed as an imposing stage set, it is a place of grand axial boulevards linking gargantuan monuments, lined with stately piles of distinctly Korean flavor, to be “national in form and socialist in content.”
Under the present leader, Kim Jong Un, construction has ramped up apace—“Let us turn the whole country into a socialist fairyland,” declares one of his official patriotic slogans. He is rapidly transforming Pyongyang into a playground, conjuring a flimsy fantasy of prosperity and using architecture as a powerful anesthetic, numbing the population from the stark reality of his authoritarian regime.
Guardian journalist and photographer Oliver Wainwright takes us on an eye-opening tour behind closed doors in the most secretive country in the world, revealing that past the grand stone façades lie lavish wonder-worlds of marble and mosaic, coffered ceilings, and crystal chandeliers, along with new interiors in dazzling color palettes. Discover the palatial reading rooms of the Grand People’s Study House, and peer inside the locker rooms of the recently renovated Rungrado May Day Stadium, ready to host a FIFA World Cup that will never come.
This collection features about 200 photographs with insightful captions, as well as an introductory essay where Wainwright charts the history and development of Pyongyang, explaining how the architecture and interiors embody the national “Juche” ideology and questioning what the future holds for the architectural ambitions of this enigmatic country.
The author
Oliver Wainwright is the architecture and design critic at The Guardian. Trained as an architect, he worked for OMA in Rotterdam and for the Mayor of London’s Architecture & Urbanism Unit. He is a regular visiting lecturer at a number of architecture schools, including Harvard, Yale, and the Architectural Association. He has written extensively on architecture and design, and has served as curatorial advisor to the Architecture Foundation in London. His photographs have been exhibited internationally and are regularly used to illustrate his articles.
The editor
Julius Wiedemann studied graphic design and marketing and was an art editor for newspapers and design magazines in Tokyo before joining TASCHEN in 2001. His titles include the Illustration Now! and Record Covers series, as well as the infographics collection and books about advertising and visual culture.
Product Details
- Materials
Paper, Board
- Measurements
11.0"L x 8.6"W x 1"H
- OriginItaly
— Hardcover
— 240 Pages
— ISBN 978-3-8365-7221-7
— Multilingual Edition: English, French, German
— Weight: 3.51 lb
Shipping Information
-
Shipping AvailabilityCanada, United States
-
Shipping PolicyStandard Ground Shipping
-
Ship In4-5 weeks ⓘ
-
Return PolicyFinal sale, not eligible for return or cancellation
