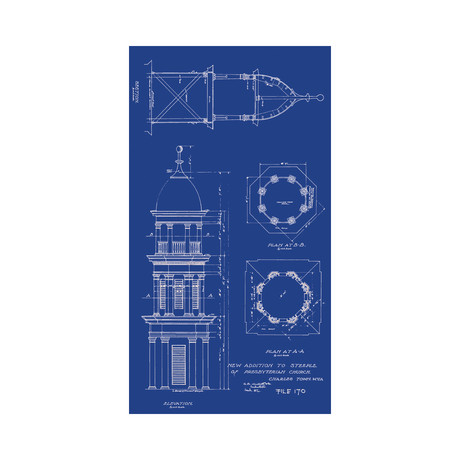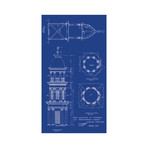Sale Ended
Presbyterian Church Charlestown
Login for Price
Product Description
This blueprint features the elevation, plans and section for an addition to the existing steeple of the First Presbyterian Church in Charles Town, WV. Alfred Mullet, architect of great Second Empire buildings, most notably the Old Executive Office Building opposite the White House, designed the apparently unexecuted scheme which transitions from octagon to circle in its rise to terminating dome.
Product Details
- Materials
Paper
- Measurements
12"L x 20"W
— Giclée print
— Printed on heavyweight cotton-based paper with archival museum-quality inks
Shipping Information
-
Shipping AvailabilityCanada, United States
-
Shipping PolicyStandard Ground Shipping
-
Ship In2-3 weeks ⓘ
-
Return PolicyFinal sale, not eligible for return or cancellation
The sale has ended for this item, but check out our other amazing sales.
NEW SALES













































